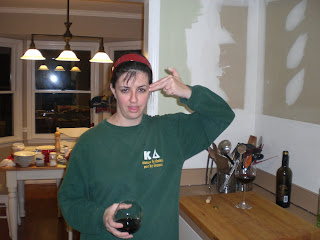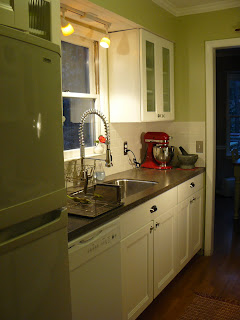Back in 2007, Chris and I tackled our largest and most expensive remodel yet: the kitchen. After living in the house a few years, we knew what we wanted to do to make the space a lot more functional. The fact that the kitchen was a small galley kitchen kept the project from getting too out-of-hand budget-wise, but we also planned well so that we could recoup the costs of the remodel when we would inevitably sell the house a few years down the road:
- We decided early on not to change the footprint;
- We decided we'd install everything ourselves;
- We decided to forgo the shiny stainless appliances and instead get the most basic white appliances (which still functioned far better than the original appliances we'd replace).
Without further ado, here's what the old kitchen looked like:
New pot and pan drawers!
I was a little excited to get rid of the old cabinets:
Some weekends were worse than others:
We got a cabinet above the fridge that extended past the front of the other cabinet. We were able to get much more functional storage space out of the cabinet that way. The other advantage was that we no longer had to stand on a stool in order to open those cabinet doors. Also below, check out the glass!
The finished product:
Note the one-bowl sink, the Corian countertop and the goose-neck faucet
We also added a microwave to the project. This kitchen didn't have a built-in microwave and there wasn't enough room to have a microwave on the countertop, so we added a built-in for our convenience and for resale value.
One of my favorite fixtures were the knobs. I loved these.
So, that's it for the kitchen remodel and that wraps up the tour of the old house! We had a great 5 and a half years in that house and we loved making it our home. In the next few days I'll post a bit of detail about the ups and downs of the whole buying and selling process. I'll also post pictures of the new house, for those of you (SCOTT!) that haven't seen photos on Facebook yet.

















2 comments:
You guys rock!
Now get yer husband to post something too!
(cuz yes, I don't do Facebook)
Yeah, we are pretty awesome, aren't we?
Post a Comment