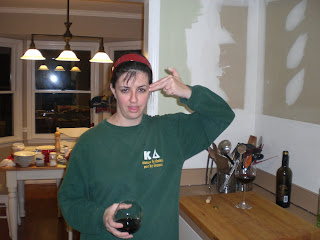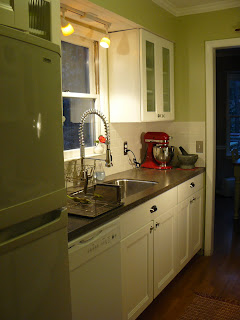When we put our house on the market back in January, the most common question we got was, "Why are you selling? You guys have put so much work into your house!" And, yeah, we had, but a big reason why we put so much work into that house was exactly so that we could sell it when the time was right. We didn't really have any timeline in mind as to when we'd eventually sell it; we just figured we'd know when the time was right.
Back in November or so, we heard news that the federal government was going to extend a tax credit to people selling their homes that had lived in them for over 5 years and luckily, we fell into that category. Looking into it a bit further, we saw that mortgage rates were incredibly low, so we figured we'd consult the realtor that sold us the house in July 2004 to get her recommendations as far as an asking price. She came over, we looked at a ton of comps and decided that the time felt right.
We put in fresh carpet in early December and got to work staging the house. We rented a storage unit and put everything we could live without for four months in there, cleaned extensively (made easier by the fact that we had a lot less stuff in the house), and strategically placed some cleaning items throughout the house to make impromptu showings a bit easier (Windex in both bathroom vanities, extra trash can liners in all the trash cans, dust rags in all the bedrooms, etc.).
Something must have worked--we had the centralized showing service calling almost immediately after the listing went live online on a Sunday in mid-January. We had our first showing Monday, several showings that Tuesday, an offer by Wednesday, and a deal by Thursday. And we had a backup offer that Saturday. We kept the listing live until we got through the inspection process and once that was finalized (after some hand-wringing, some negotiations and some lost sleep), we were good to go!
Once we found the new house (that's another post), we all settled on a closing date (no small feat, since 4 families were involved in all) and the rest is history. I was really worried that something would go wrong at the last minute and the whole thing would fall through, but I didn't dare voice those concerns out loud. Thankfully nothing too awful went wrong. We closed on the old house and the new house and moved right in. This was the worst of moving weekend:
Someone backed into my parked car when I was picking the cat up from being boarded at the vet. Luckily the guy who hit me was super nice and his insurance is covering everything. I thought it'd be a max of maybe $500, but $3,600 later I'm really glad his insurance is taking care of it!
So, that's the long and short of selling the old house! I'll write tomorrow about the whole house-hunting process, then it'll be on to pictures!


















